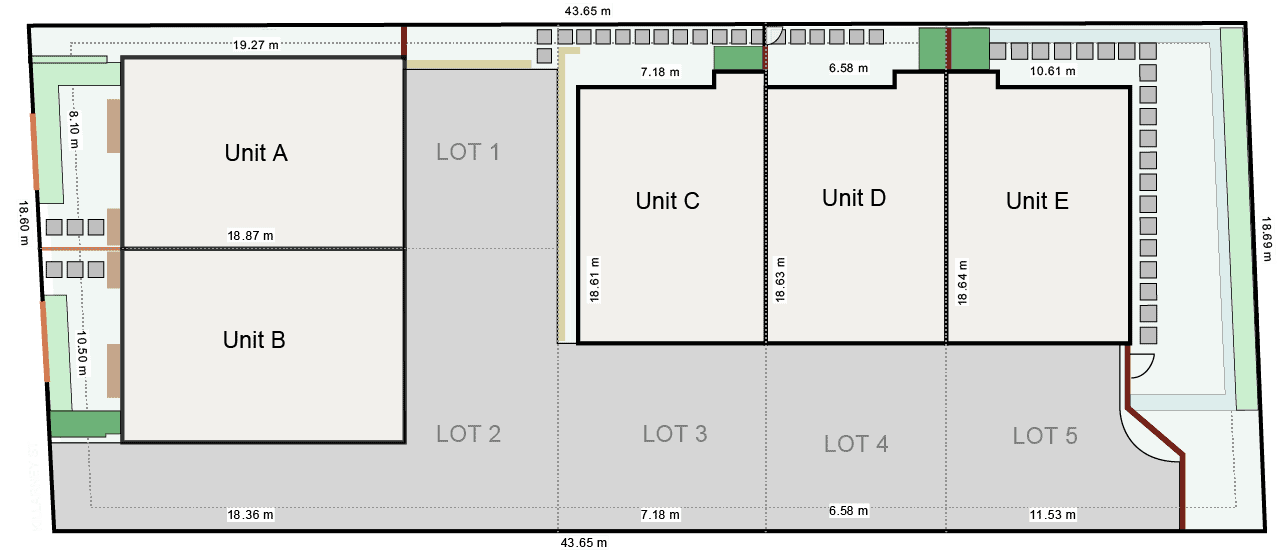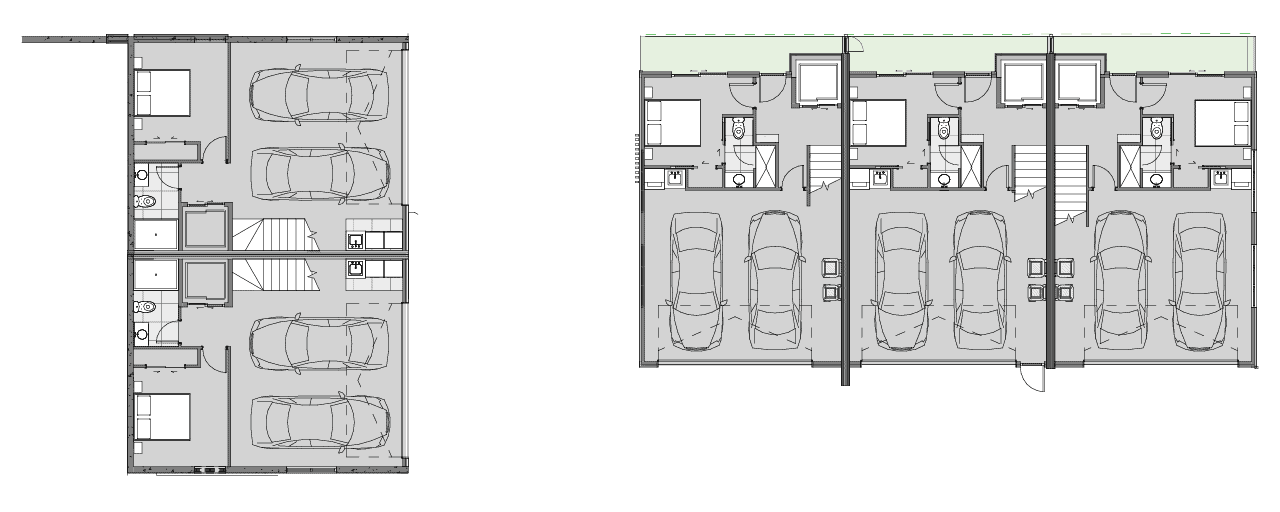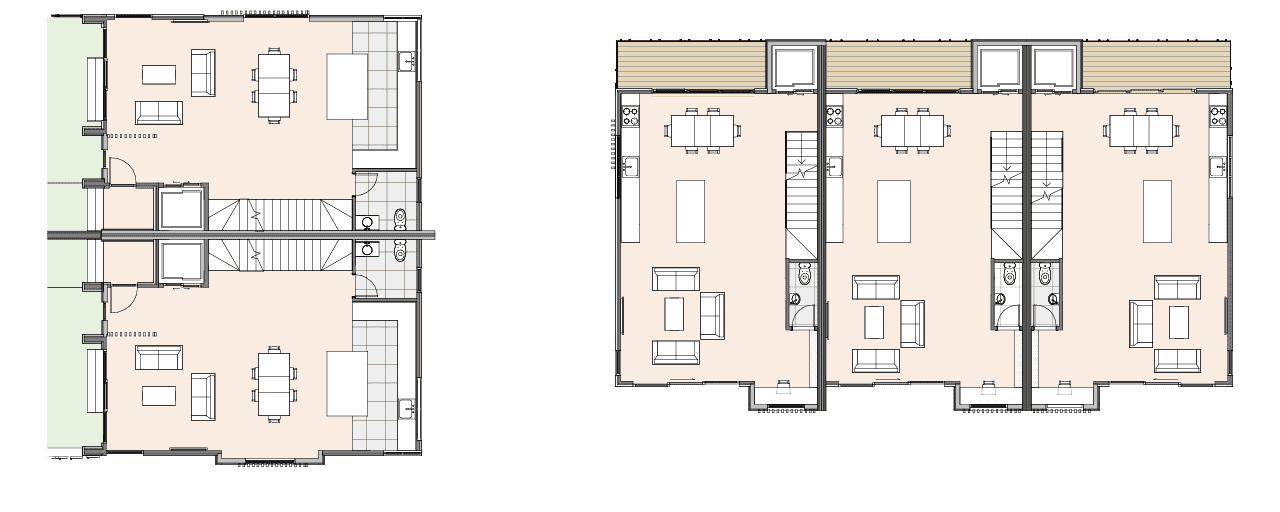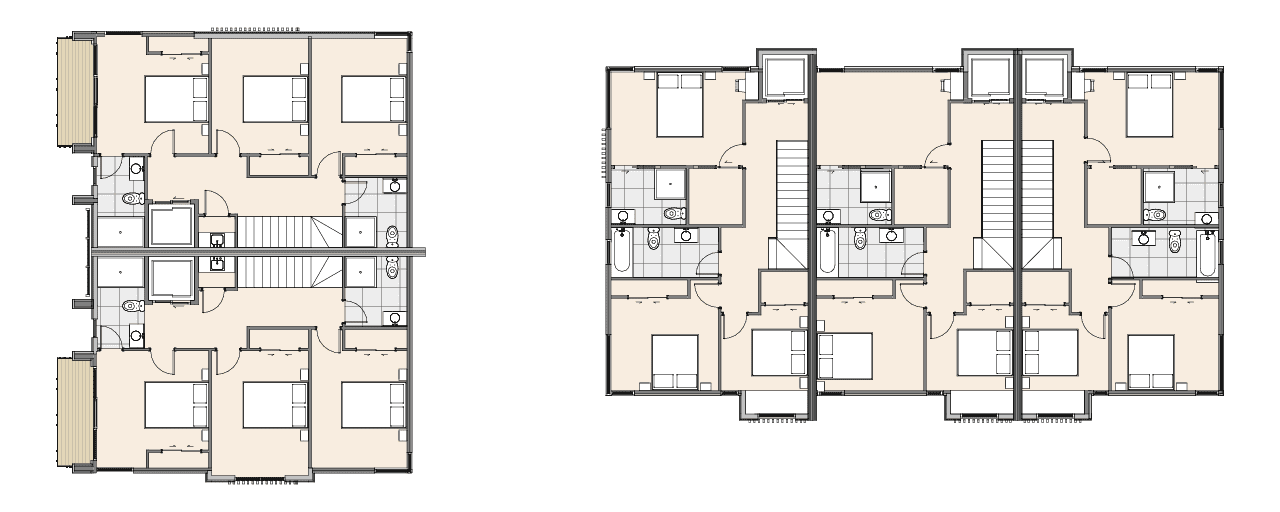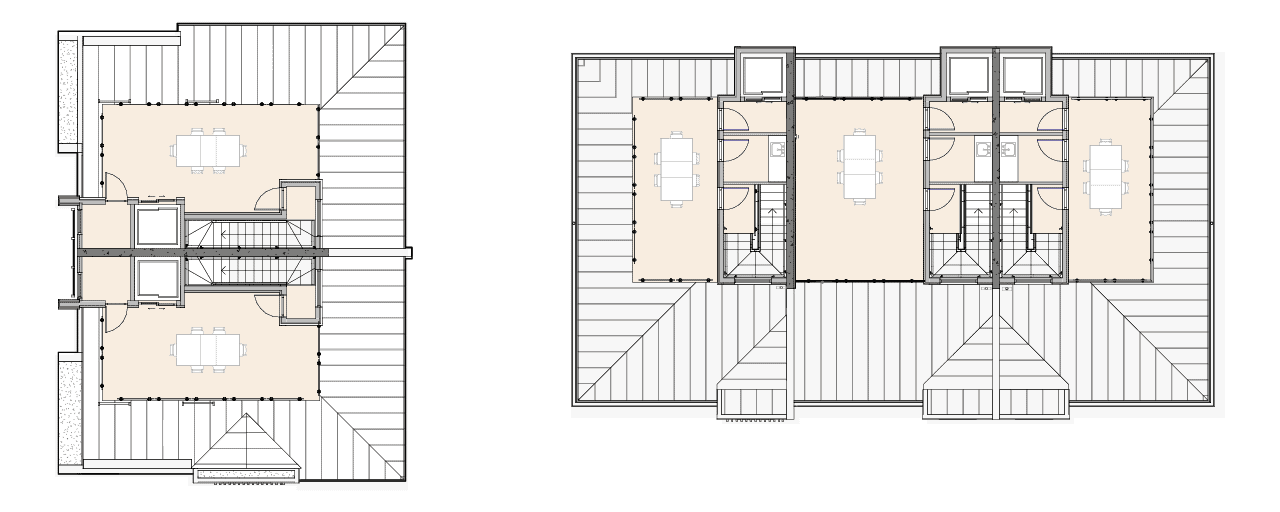This website and the illustrated floor plans are for marketing purposes. The photos and videos are artistic renderings and may vary to the property built. Third parties are not authorised or allowed to make or give any representation or warranty in relation to the property. For details please request our sale and purchase agreement.
